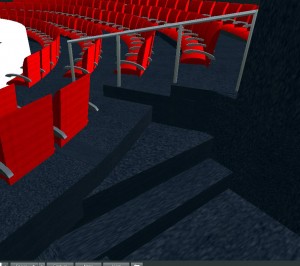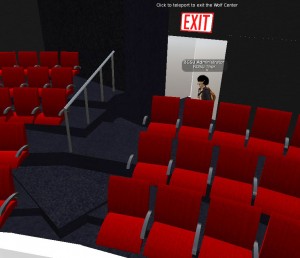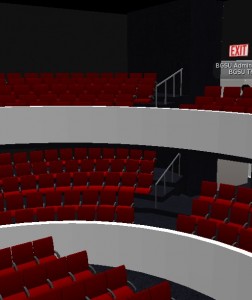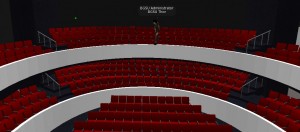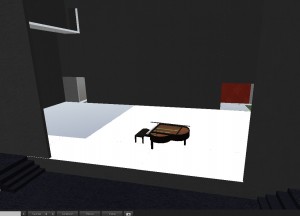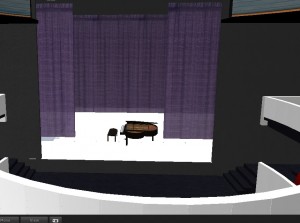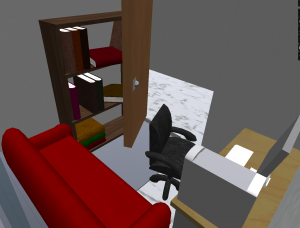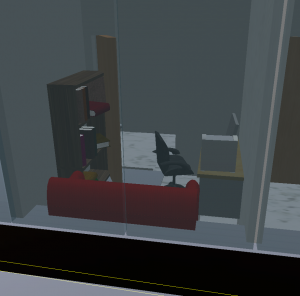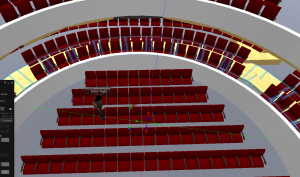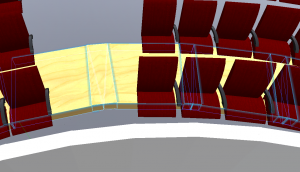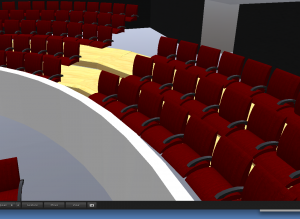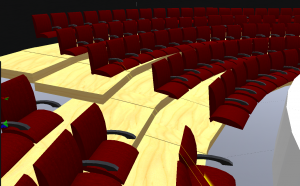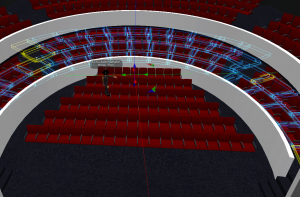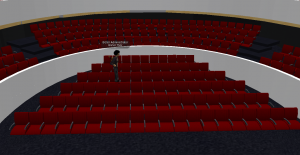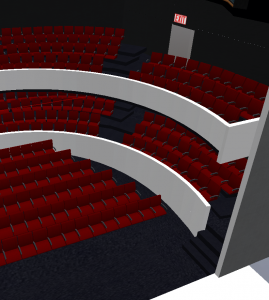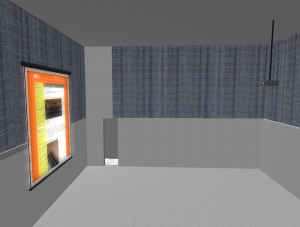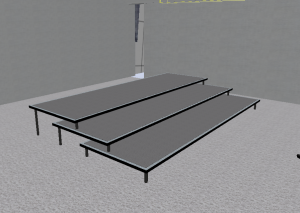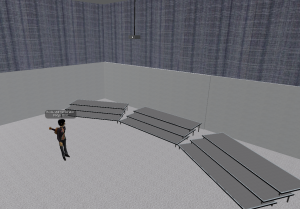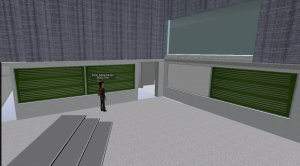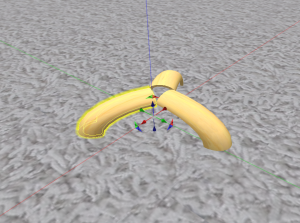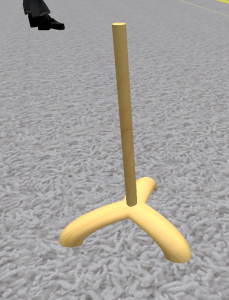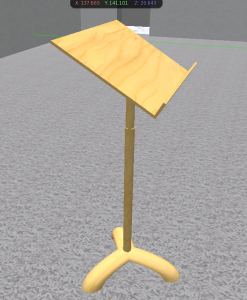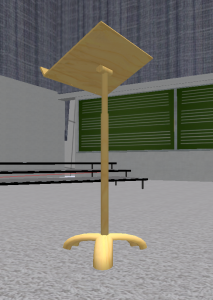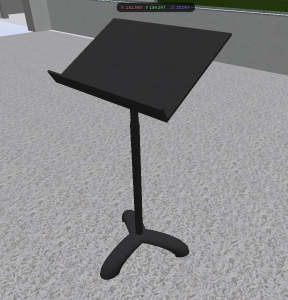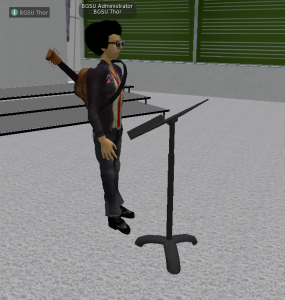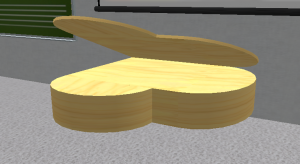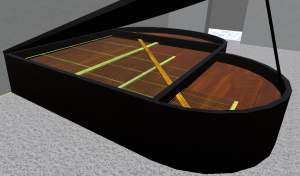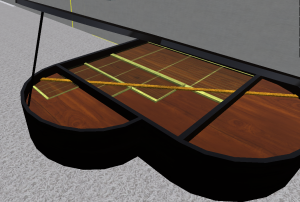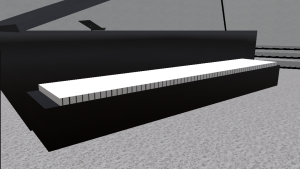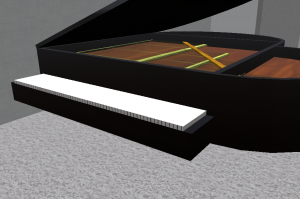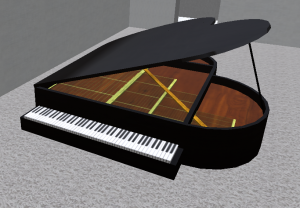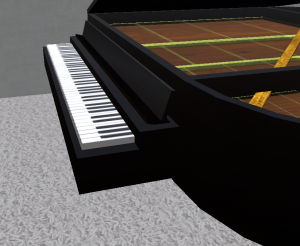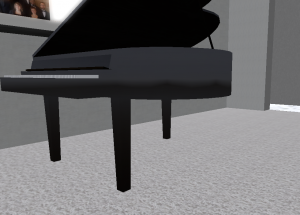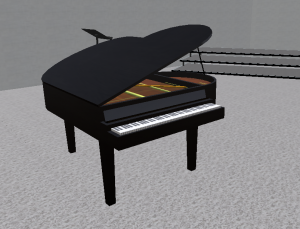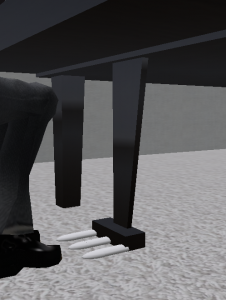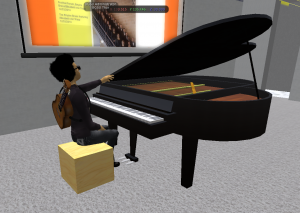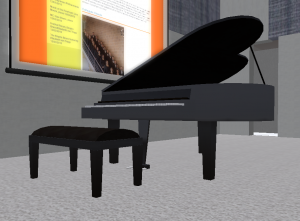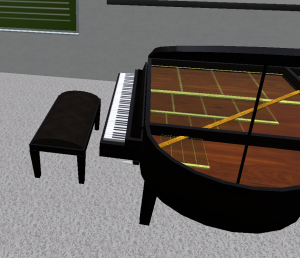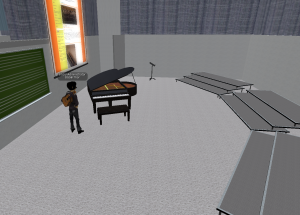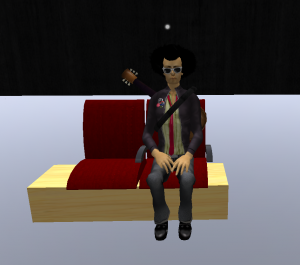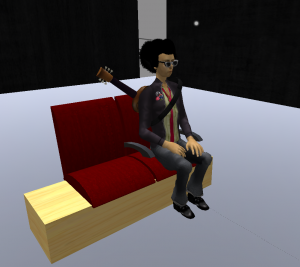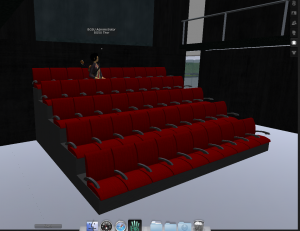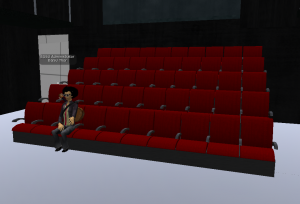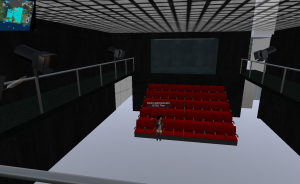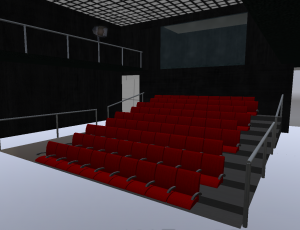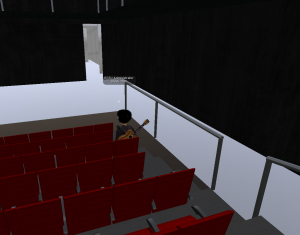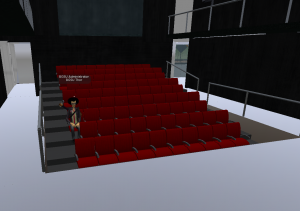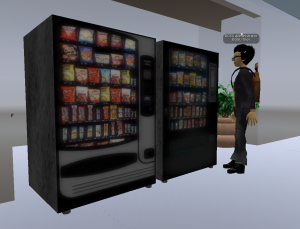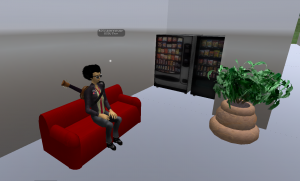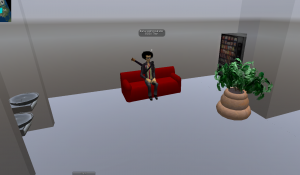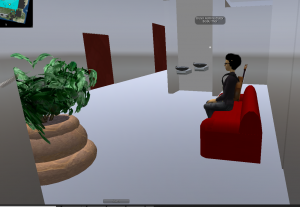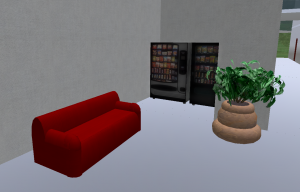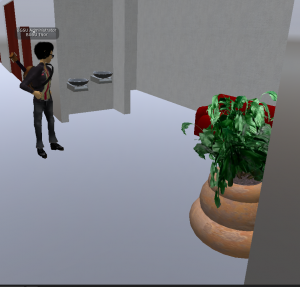ArtsX begins in t-minus 9 hours! Last night I finished the seats and added handrails, and I added a piano and curtains to the stage.
Faculty Office and Auditorium Floors
Now that ArtsX is less than 48 hours away, I have been putting the finishing touches on the Wolfe Center and knocking out anything that I’ve been putting off. I recently completed a faculty office (which can be duplicated if we need more faculty offices) and also am within striking distance of finishing the main auditorium. The office I furnished with furniture I had used for the lounge in the hallway (couches), items from the freebie store (bookshelves), and items from the computer labs (computers and chairs). The only thing I modeled specifically for this space was the desk. The only problem I have with the office is that it seems really tiny. I’m not sure of exactly how big the offices will be, but I’m worried that people could have a problem with the size (especially if they’re moving into that office next year). Maybe I can shift some walls around or rescale some furniture before ArtsX to make it more open.
The other thing I recently completed was the stepped floors in the main auditorium. These floors are essentially the aisles people walk in to get to their seats. However, since the rows of seats are curved, it was difficult to make a curved floor to match them.
I solved this problem by first creating a square prim that I rotated around the auditorium and matched up with the first row of chairs. Each floor panel was rotated 10° and to fill in the gaps I added small rectangular prims in between the floor panels.
Once I had one row finished, I linked all the panels and just scaled up the aisle to match the higher rows of seats.
The final thing I did was texturing the floors throughout the auditorium using a carpet texture that I recolored to match the renderings.
Today I will be adding the small stairs and handrails that go on the sides of each row of seats, and I will be adding a copy of the grand piano from the choral rehearsal room to the stage. After that I just need to clean up a couple textures and the main auditorium is done.
Choral Rehearsal Room
With the BGSU ArtsX only a few days away, I’m currently focused on finishing any major areas of the Wolfe Center that still need work. Over the past few days I’ve worked on the choral rehearsal room and faculty offices, as well as finishing the main auditorium.
The choral rehearsal room is a space in which the BGSU ensembles can rehearse and is a pretty important part of the Wolfe Center. The walls and floors were the first thing that I worked on, and once those were textured I put up a data projector and screen (which I had made earlier for use in the digital art and graphic design computer labs).
I set the webpage on the projector screen to the BGSU Choral Ensembles homepage, and did the same thing with the screens for Digital Art and Graphic Design in the other labs.
With this done, I moved on the modeling the items that will be in the room. I started with some simple risers, which I made with around 6 prims each. These risers were then duplicated and scaled to fit in the room.
The next item I modeled was some chalkboards for the walls of the room. Since this room will be used by the College of Musical Arts, I made a board with bar lines. I duplicated the board and changed the texture on one of them to make a dry-erase board.
The next object that I focused on was a music stand. I tried to make a stand with a low number of prims that resembled the stands that are currently in use in the CMA. This was a challenge however, due to the shape of the stands themselves.
I started out by making the base of the stand using three ring prims, which I cut down to an appropriate length and scaled so that they resembled the base of a music stand.
I then simply extended the edge of each leg to fill in the center and added a cylinder prim to complete the stand base.
Next I used two perpendicular planes to make the top of the stand, and added a cylinder on the back as a hinge. I also used another cylindrical prim to make the stand telescoping (however, I notice now that I did not make this prim reflective metal like on real stands. I will fix this ASAP).
With this done, I textured the stand and linked all the prims (8 total).
The final item that I felt was needed in this room was a grand piano. However, as none existed in the BGSU Thor inventory, it fell to me to construct one. This was especially challenging given the shape and complexity of a grand piano, as well as my trying to keep prim counts low.
I began this task by building the heart-shaped frame of a grand piano out of a cube and two half-cylinders. I copied and resized the base I made to make a lid, which I angled away from the base.
I then hollowed out the base prims so that I could add the piano strings and other such elements. I added in a rectangular prim that would serve as the base for the interior. I also added a lid prop. I textured the piano’s exterior using a dark brown wood texture, which I darkened further and made reflective.
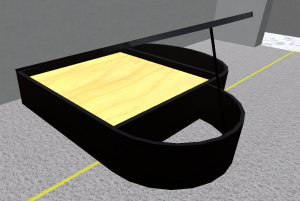
I textured the inferior using a similar wood texture, and added some rectangular prims with a metal grate texture on them. The alpha on this texture made it so that the grate resembled piano strings when I stretched it out. I added a gold color to these prims, and added a brass bar across the top as an anchor.
Next I made a base off the front of the piano for the keys, which I made with a single prim. This prim had a grid texture on the front face and a piano key texture on the top, with white on the other faces.
This about completed the body of the piano. I then made some legs for the piano using a rectangular prim that was tapered at one end. I also added the foot pedals to the bottom of the piano.
I then linked the prims and scaled the piano to the correct size. The body of the piano is composed of less than 30 prims.
The only thing that was missing from the room was a piano bench, which I quickly modeled out of 6 prims. I used a quilted texture on the top, which I recolored so that it resembled leather.
With the completion of the piano bench, the choral rehearsal room is pretty much completed. I still need to duplicate the music stands and arrange them around the room, but overall I feel good about how it looks.
Lobby Artwork and Faculty Offices
Yesterday I got a bit of work done on the Wolfe Center lobby and started work on the faculty offices. The lobby of the Wolfe Center will have a large piece of artwork on one wall made of plexiglass that I was asked to recreate in SL. While the artwork is still being made and we don’t know exactly what it will look like, I managed to create a virtual version using images from the proposal.
The actual piece will have a gradient on the plexi, but in order to avoid uploading custom textures I just used different colored transparent prims to create a similar effect.
With this completed, I began work on the faculty offices, which are located in the eastern side of the Wolfe Center. These offices are the last major element that needs to be worked on for ArtsX. In order to keep prim counts low, we are planning to fully model only one or two offices, and have the others just be blocked out since visitors will not have access to them.
I began the building process by blocking out where each office will be on all three sides of the building.
Large Auditorium Seating
This week I have made a great deal of progress on the Wolfe Center’s main auditorium. This auditorium is one of the major elements of the building, and it crucially important for the presentation at ArtsXtravaganza in December (specific information about ArtsX is forthcoming). With the tech level completed, the first phase of the auditorium was putting in the seats. The auditorium is supposed to seat approximately 400 people. I used the same seats as in the small auditorium so as to keep prim counts low and to have uniformity throughout the building.
Before beginning to lay out seating, I first constructed a simple curved partition that would act as a railing. To do this, I simply created two small sections of wall and rotated them around until I had a large ring. I then moved this ring into place and deleted what I didn’t need. I used the same technique to create a row of chairs behind the partition.
With this first row (located on the upper level) completed, I duplicated the seats and moved them back to make a second row. I broke the row into several sections which I repositioned to account for the difference in length.
I used this same method of expanding the rows to add the rest of the seats.
Once I had all of the rows spaced out appropriately, I added single seats to fill in the spaces in the rows. I then duplicated the rows of seats and moved them to the lower level.
After completing the seating that surrounds the stage in the auditorium, I copied the seating from the small auditorium and adjusted it to fit on the stage level in the middle of the auditorium.
Finally, once all of the seats were in place, I put in the floor at a slight angle to accomodate the elevation of the seats.
Small Auditorium Completion
This week I completed the small auditorium in the Wolfe Center. Last week i had put spot lights and railings up in the tech level of the theater, as well as texturing the walls.
Today I completed the majority of the theater by adding the seats, railings, and other items. I began this process by modeling some low-prim seats. Each seat was only 3 prims (the bottom and back cushion, and an armrest) plus a rectangular base. These models were intended to be placeholders, but in the end they worked out quite well and I decided to keep them.
Using these low-prim seats, I made one row of around ten seats and placed them against the wall of the theater. I duplicated and shifted this row forward to make a second row, and continued this process until I reached the floor.
At this point I consulted the rendering we had been given of the theater. I noticed that there were stairs on either side and, more importantly, that the seats actually descended into the floor. I lowered the ground elevation under the seats I had made and moved them to a level that looked similar to the renderings.
I then added some stairs by extending the bases the seats were on, and boxed in the space by increasing the height of the floor surrounding the seats. I also staggered the rows of seats so that they were more accurate to the rendering.
Finally, I added railings to the stairs to complete the theater.
First Floor Lounge
Tonight I worked on the lounge located on the first floor of the Wolfe Center. This lounge area is open to the main corridor that divides the building and is located behind the main auditorium. I don’t know what is going in this lounge area, so I created my best guess of what the space will look like.
I started the lounge by building a low-prim couch (9 prims) and potted plant (5 prims + a plant). These objects will serve as placeholders until we find out how the lounge will be arranged and what the objects in it will look like.
After the couch and planter, I made two basic drinking fountains (4 prims each) and placed them in the niche indicated in the architectural plans.
My next endeavor was to add some vending machines. I don’t know exactly where these will go in the lounge, but for now I’ve placed them in one of the two areas to the side of the open lounge area.
Next, I arranged the objects into what I feel is a comfortable-looking lounge.
Finally, after arranging the lounge objects, I retextured the walls to make them look more realistic.
Box Office
Today I took a bit of time to work on the Wolfe Center box office. This room will not be accessible to visitors, but you can see into it, so I made some computers and textured the walls and counter to make it look good.
Additionally, I’ve been going through the Wolfe Center this morning and putting in some triangular prims at the tops of walls to match the slope of the roof and make everything fit together seamlessly.
Spot Lights and Box Office
After I posted by last blog entry, I went ahead and made some simple spot lights for the Wolfe Center auditorium.
I’m now working on the box office in the main lobby. The models in the box office do not have to be highly detailed, but visitors can see into the room through the glass at the ticket counter, so it needs to look convincing. I will be posting more as I make progress.
At this point my plan for completing the Wolfe Center is to work on small sections (such as the tech level of the auditorium or box office) and get them as close to completion as possible. Walls and floors will be textured as soon as we know for sure how they are supposed to look, and after that we should be about finished.
Auditorium control room
As we near the end of the construction phase of the virtual Wolfe Center, I have started taking on some fun pieces of architecture in the building. Over the past day or two I’ve been working on the control room and other aspects of the technical level of the main auditorium/theater.
I had already built the stairs that go to the third floor, so I knew how high the control room needed to be. I started by looking at the blueprints of the third floor to get an idea of how big the room should be. Since it is a curved room, I had to construct it out of modified hollow cylinders, which I put a glass texture on. Once I had the main windows put up, I continued the form around to make a railing that went around the rest of the level.
I matched up the floor with the curve of the rail and room by aligning triangular prims with the curve. Once this was complete, I put in the walls that divide the control room from the stairs and elevator.
Once all of the walls and glass panels were in place, I made a dark curtain to block any light from the stairwells and placed this on either side of the control room. I made this a phantom prim so that visitors can walk through it, and also added about a 10% transparency.
Finally, I placed a black black texture on the walls and floors.
Today I am planning to model and add a couple spotlights to the rails, and also make some kind of simple soundboard to put in the control room.

