First Floor Lounge
Tonight I worked on the lounge located on the first floor of the Wolfe Center. This lounge area is open to the main corridor that divides the building and is located behind the main auditorium. I don’t know what is going in this lounge area, so I created my best guess of what the space will look like.
I started the lounge by building a low-prim couch (9 prims) and potted plant (5 prims + a plant). These objects will serve as placeholders until we find out how the lounge will be arranged and what the objects in it will look like.
After the couch and planter, I made two basic drinking fountains (4 prims each) and placed them in the niche indicated in the architectural plans.
My next endeavor was to add some vending machines. I don’t know exactly where these will go in the lounge, but for now I’ve placed them in one of the two areas to the side of the open lounge area.
Next, I arranged the objects into what I feel is a comfortable-looking lounge.
Finally, after arranging the lounge objects, I retextured the walls to make them look more realistic.



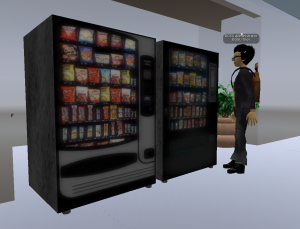
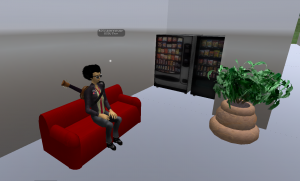
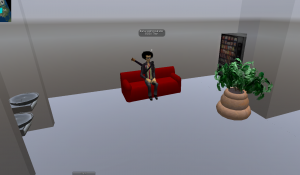
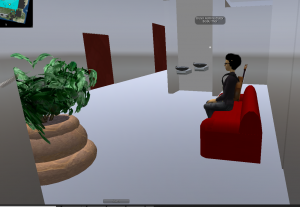
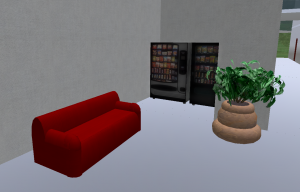
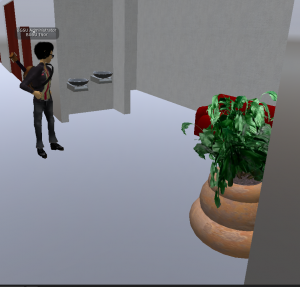
August 30th, 2019 at 6:16 AM
They allow the simple-minded, the lazy, the impotent, and the physically untalented to live vicariously through their pituitarily-overloaded heroes.
December 10th, 2019 at 11:54 PM
The first-floor lounge has a large screen TV, DVD player with surround sound, a large collection of music CDs and DVDs and a Wurlitzer “One More Time” …
December 19th, 2019 at 1:28 AM
This is great arrangements on the first floor, I appreciate those workers who have decorated it