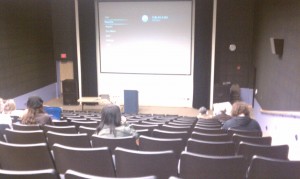1) The purpose of this program statement is to discuss and declare the potential renovation projects for the BGSU Eppler Complex. The building was dedicated in 1939 and has seen several significant restoration and renovation projects through its life time. To see more about the history of the Eppler Complex, please follow this link. The building will again need to be upgraded so it may say current, effective, and stay operational. Here listed are several projects that are expected to take place during this time of renovation. They are as follows:
2) Broaden the openings of the north and south entrances of the building. By simply adding a second door, the traffic can now flow smoothly. The current situation, with only one door, gives visitors trouble when trying to enter and exit the building. These entrances both receive high traffic and are the most commonly used portals into the building, building an additional entrance improving traffic flow.
3) Bring updates and improvements to the sports courts inside the Eppler Complex. The courts could use several enhancements such as:
- New energy efficient lighting fixtures
- Replacement of basketball rims
- Refurnishing of the courts floor boards
- Upgrade scoring system
- Creation of entrance directly to outside
4) Renovations of the central air system. In the current situation, the building suffers from great temperature fluctuations throughout. Usually the lower levels are noticeably colder than the rooms on the upper floors.
5) Improvements to the classrooms in the complex add to the educational value. These improvements enhances a professors effectiveness:
- SmartBoards are great tools to have available for a professor. By following the link, details of the instruments are available. SmartBoards are large interactive projection screens. Instructors can now write, draw, and mark on slides and presentations.
- Replacement of the individual desks to double desks and office chairs improves the comfort users’ receive from the furniture.
- The addition of a full functioning permanent instructor desk at the head of the room with a computer, component inputs, and dedicated monitor.
- In order to save on energy costs, a green roof can help save money. Green roofs offer many financial benefits which can be seen upon following the link. There is serious energy saving benefits to a green roof which are to be taken advantage of.
6) With the addition of solar panels on the roof, the Eppler Complex can reduce the energy needed to be brought in externally. This addition is going to help cut down energy cost created through daily building operations.
7) The landscaping around Eppler Center is going to be enhanced so that it is aesthetically appealing to guests. The vegetation around the building offers a colorful and bright surrounding. A small outdoor lounge area with a picnic table for users to rest and relax.
8 ) The strategic placement of maps throughout the center are going to assist new guests navigate throughout the building. It is common for new visitors to get lost trying to find the gyms, classrooms, or offices within the building.
9) The current lighting situation in the building is in need of improvement. The hallways throughout the complex are very dim and in need in brightening. The new light fixtures are also more energy efficient.
10) The addition of a student resource lab dedicated to students in the KNS and TLEP majors giving students the resources needed to be successful. The lab includes computers, scanners, printers, copiers, and other important equipment. Desks and monitors are also be available for students who wish to hold group meetings in the lab. A resource desk is set up to cater to the needs of the lab.
