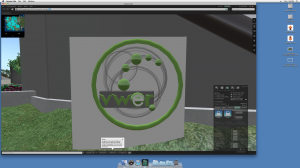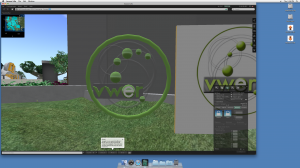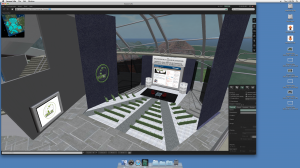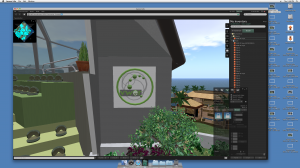October 21, 2011 • 28 Comments
So let me just apologize for the lapse in regular updates in this blog. Fall semester is well underway at BGSU, and the Virtual Campus Team is hard at work. Currently we do not have any major projects taking place in Second Life, but we are looking into some new avenues for creating and presenting virtual spaces online.
I am currently researching how to build an online gallery space using the Unity engine. This program has several huge advantages from a content creation standpoint. Assets can be built and imported in Maya, and Unity has an extensive set of built-in effects, lighting possibilities, and event editors. Right now I am working on building a generic gallery space using Unity. I will post some pictures tomorrow of my progress.
Category: Second Life
July 27, 2011 • 22 Comments
T-minus 10 days until I leave for SIGGRAPH 2011 in Vancouvver, BC. In the mean time, I’ve been finishing up the SL video projects I was assigned and pretty much just maintaining the island and stuff like that. There isn’t a whole lot to do in Second Life right now, unfortunately. I haven’t heard yet if we’ll be updating the SIGGRAPH gallery on the island for this year, but if we are going to, let’s home I find out soon.
My presentation for the Online Communities class went very well. I used my 2007 MacBook Pro, which, despite cleaning out the hardrive and defragmenting the hardrive, just about exploded when I fired up the Second Life viewer. Although I had to run SL at medium graphics, and had to deal with a bit of lag, the technical issues worked themselves out eventually. After showing the class the basics of navigating the world of Second Life, I gave a brief tour of the BGSU island. We went to some nearby islands as well, and explored what other universities and companies are doing in-world. I opened up the floor to questions and suggestions for places to go, and we ended up walking around the most popular freebie store, a replica of the Moulin Rouge, and a zoo. Overall, I feel like the presentation went really well, and I’m hoping I’ll be able to come back again in the future.
Category: Second Life
June 15, 2011 • 111 Comments
I’ve been spending a lot of time working on SL stuff this summer, which is really nice. I’m getting a lot done, but it’s a lot of little things, or big, out-of-world projects that are hard to blog about in small pieces. Since I’m just sitting around tonight watching the Science Channel, I thought it might be nice to post a little update. That said, here is a look at some of the things I’m working on this week, and some things that I’m looking ahead to…
- I’ve made some new signs to place at the Telelhub for the Australian Herpetology exhibit and for Modernist Madness. I still need to make a new sign for the Fate Exhibition. I’ll be putting these signs up and making teleport links soon.
- I’ve started reading some book on LSL programming, since I’m taking over the programming projects for the SL team at BG. I’m just getting into it, but it’s honestly a lot easier to pick up than I thought it would be. I’ll be sure to post some LSL projects on here as I come up with them.
- I spent a while this morning cutting video clips for use in a new BGSU Second Life promo video. Tomorrow I’ll probably try to finish editing the video and get it ready for audio work.
- Next week I’ll start shooting video for yet another promo video, this time on the herpetology exhibit. This will be a sizable undertaking since I’ll need to set up cameras in-world and then pilot some avatars so that I can film the interactions. I have a script for that video, so with any luck I’ll be able to get it done within a week or two.
- Next Tuesday I’ll be giving a presentation for a class on campus. The class is looking at online communities, and I’ll be explaining what Second Life is, talking about my work with the SL team, and giving a short demo on how to use SL and the kinds of things you can do in-world. I’m pretty excited about it. If I can, I’ll take some video of the presentation and put it online.
So there you have it. Lots going on, but not much that is fun to blog about. I’ll keep updating as I wrap up projects, and maybe I’ll keep doing these update posts.
Also, in case you’re feeling let down with the lack of practical information in this post, I’ll share with you an interesting fact I just learned: When a planet is forming, it has to reach 500 miles in diameter before it has enough mass to become a sphere. Until it reaches this size, it’s just kind of a wobbly mass. I thought that was really cool.
Category: Second Life
May 6, 2011 • 10 Comments
Here are some images taken during the first VWER meeting at BGSU. For more information on VWER, check out their website at VWER.org.
Category: Second Life
May 5, 2011 • 33,657 Comments
Since work on the VWER build is just about complete (the first meeting is today at 5PM), and since I’m now done with my finals, I decided to build the VWER logo out of prims in world. The logo is made up mostly of rings and spheres, so it wasn’t a particularly difficult build, but I’m really happy with the result.

I started by projecting the logo onto a flat prim to be used as a reference, and used this to match up the pieces of the logo, starting with the outer green ring.

Next I made the green spheres, which I textured with a metallic green texture.

Next I made the gray rings. To build these, I used a 60% transparent gray texture and positioned them behind the other elements in the logo.

After the rings and spheres were built, I made the gray block with the VWER on it. I made the ‘e’ and ‘R’ with a ring and rectangular prim, and used tapered cubes to build the ‘V’ and ‘W’.




Finally, I linked the prims and removed the reference image from the 3D logo.




Category: Second Life
































