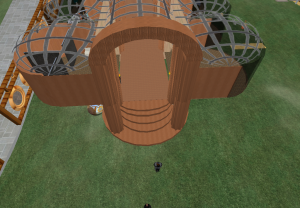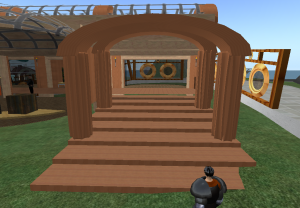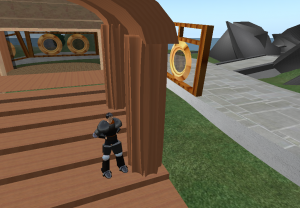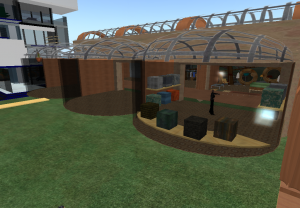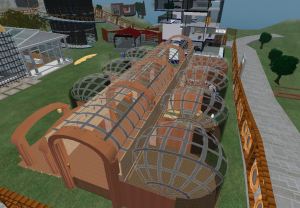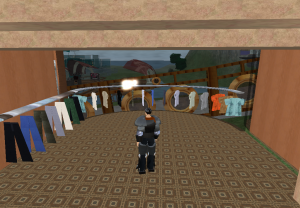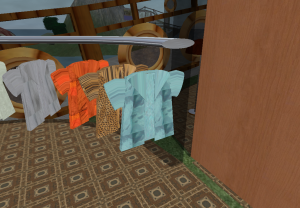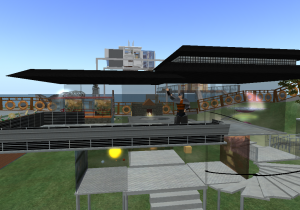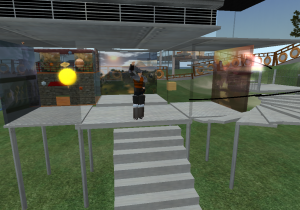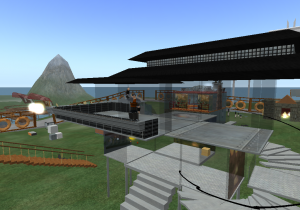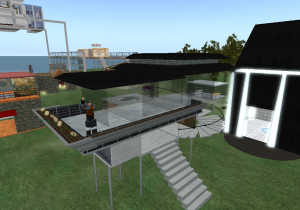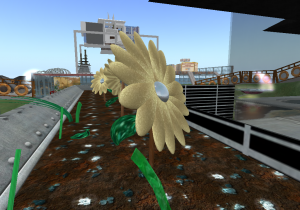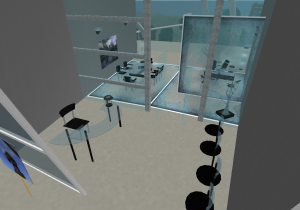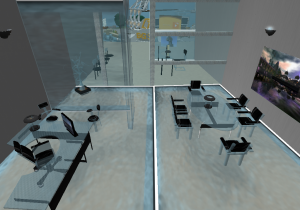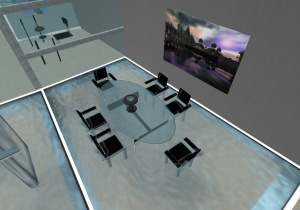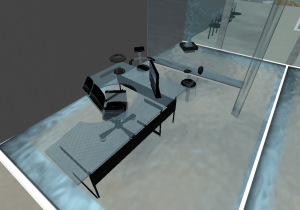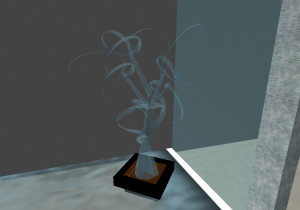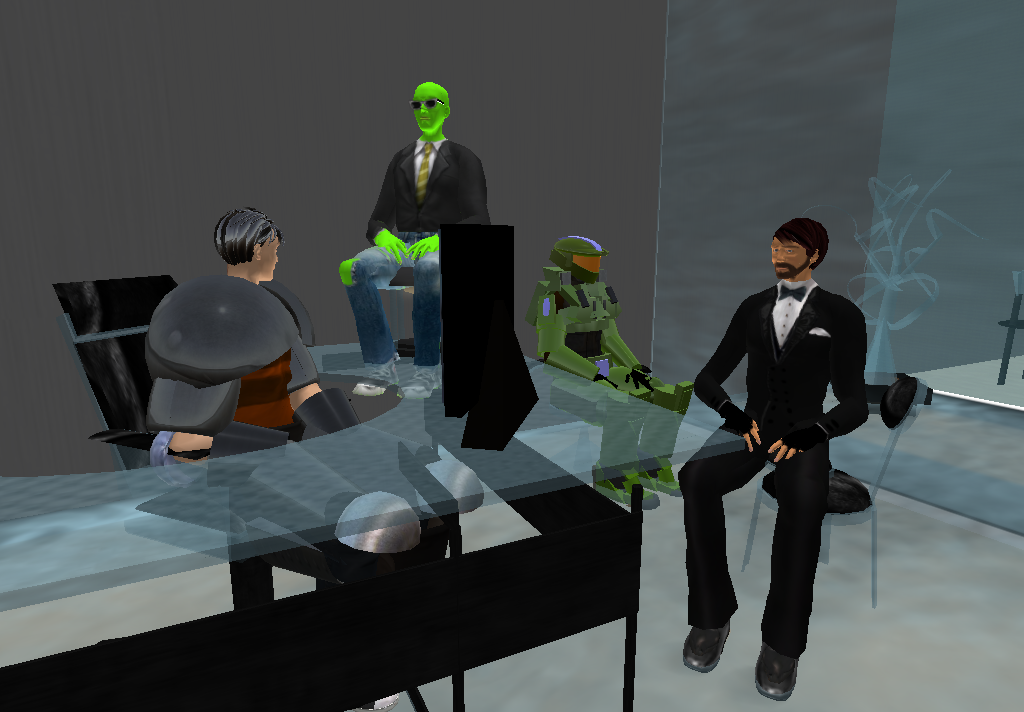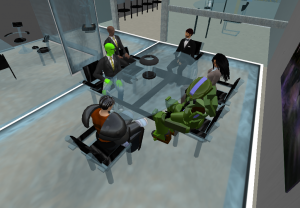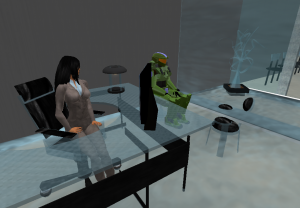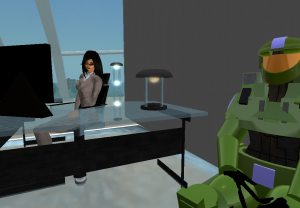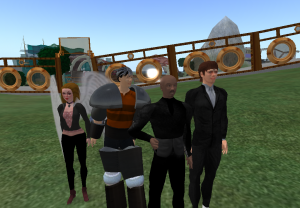
Working with architects is one ordeal I will not soon forget. Being the only digital artist in the group, I did enjoy having the insight and perspective of 3 architects in the group. However I kept feeling as though I never had a final say in most of the modeling matters, where I am most proficent at. At time when unity was key, I felt as though everyone was going a seperate direction, or did not know where else to go. I don’t claim to know much about buildings, but I felt as though some of the changes made to what I had orignally planned out had no reason to be changed. Nor, when they were changed without me knowing, I wasn’t told why they were changed. I don’t mind that they were changed for the interest of the store, just having some insight on it for future reference would be great. I don’t feel as though I learned much from my group, which I was hoping to be a learning experience. This project has definitly changed my views on architects.
