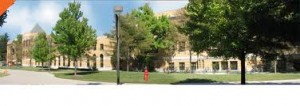Program Statement for Eppler Complex
The Eppler Complex that is located on BGSU’s campus is a fairly up-to-date facility. While there are many nice and simplified aspects to this facility, there are also some let downs that have occurred over time and even so during the designing stage.
A program statement is important for planning and designing a facility because it compiles a set of objectives that are to be followed (http://www.usaid.gov/business/business_opportunities/aps/).
Program statements also allow the public to become aware of the planning process and become knowledgeable of what to expect in the future. Although Bob Waddle stated in a presentation that rendering shows an example of what is to be expected, but does not guarantee what the outcome will be due to inevitable changes that will happen. The rendered images are a good way to bring expectations to the planners and to the public, but as stated before do not always provide the correct image. These statements are also ways that the builders can keep everyone else updated on recents change and progress (http://www.cprinc.org/facilities_pgm.aspx).
In regards to Eppler Complex, I think that there needs to be more restrooms. When I need access to a restroom, I have to walk to the middle of the building to find one. If I am in a class in Eppler South, then the closest is the ladies locker room, which results in more time outside of the classroom. The restroom areas that are located in the building are slim. Once I enter the female restroom, I have my option of a total three different stalls. I feel that since the building is so large and a heavily populated building, there should be more stalls available.
Another part of eppler that I think needs to be renovated is the amount of elevators that are located in the building. There is one elevator that is located in the center of the building. To better serve the disabled, I think that there needs to be another elevator at one end of the building to give more options.
The gym needs to be renovated as well. There is little lighting, causing the gym to be dark and gloomy. The walking track that is above the gym looks out dated. It still serves the intended purpose, but it looks old.
The clocks that are located in the hallways hardly work. Most of the days when I am walking to my classroom, the clocks are rapidly turning back in time.
Most of the classes that I attend in Eppler are full. If the rooms were bigger, then more students would be able to take the class at a time; resulting in not having to wait to take the class.
Short range planning for Eppler would include which is most critical to fixing first. Mid term planning would entail which would be what is next on list to effectively better the complex. Long term planning would be to set the least important project on the back burner, such as exanding the class rooms.
Given the current renovations that are occuring on campus at the moment, I know that the chance of any of these renovations happening to a fairly new building on campus is slim to none. However, within ten years or so, these problems need to be addressed before further issues arise.
Filed under Program Statement for Eppler | Comment (0)