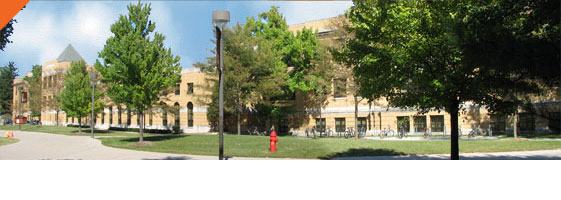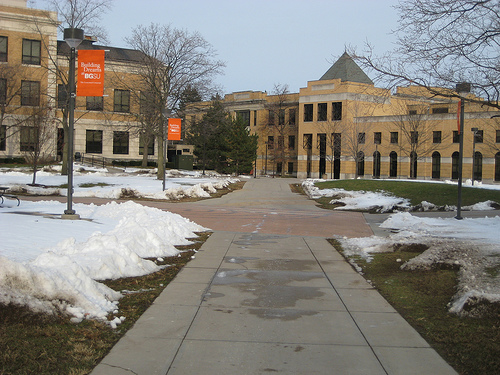
A program statement is important to a project because it keeps everybody on the same page about the goals and outcomes of the project will be, and why it is needed in the first place. They seem to me to be more useful then a artists rendering to give out to the public. This is because with a rendering, people will use there imaginations to fill in anything that the rendering doesn’t cover. Therefore, when they see the completely project, it is easy to be disappointed. With a program statement, people will be excited when they see how the designers were able to pull off the goals they had in mind.
1.Exterior cleaning-The outside of the Epper Complex looks fairly nice and fits in well the rest of the buildings near it. It is in need of a major cleaning and power-washing with a some minor repair work like filling in cracks on bricks and around windows.
2. New desks- The current desks are falling apart in many cases. While this isn’t an exciting part of the renovation, they are very much needed. The students will appreciate a quality surface that is large enough for them. A percentage of them should also be left-handed.
3. New lights in the gyms- They lights are quite dim and have an unwelcoming yellow glow to them.
4. Better HVAC- The current system is either too hot or too cold, and rooms become stuffy with a room full of students. A new system that is energy conscious will be cheaper in the long run.
5. New carpet- Carpet is torn and stained in the most of the classrooms. Heavy-duty mats at all of the exterior doors should trap a lot of the salt that gets tracked through the building in the winter.
6. Install smartboards- These are fairly inexpensive, user friendly, and will professors teach with the technology already provided in the room.
7. Replace floor in the basketball court- The floor is perhaps original to the building and is in bad condition. It is possibly a safety hazard from loose boards or nails.
8. Rename class rooms- The North, Center, South idea confuses students new to the building. They should be numbered with a standard linear format from one end of the building to the other
9. Install signage throughout the buildings with maps- The building is full of hallways that lead to nowhere, oddly placed and ill-marked bathrooms, and scattered offices. Maps should be in every wing along with signs that read in which direction are blocks of numbered classrooms
10. Dedicate the north gym to fencing, make the adjacent gym dedicated to dance and cheerleading- Because of the new Wolfe Center, the activities in the large gym will probably be moved to a better room there. Therefore, we can remove the large curtain and lights and have a room with a permanent padded floor for the cheerleaders. The gym to the furthest north can then be used for fencing with electric strips and mirrors on the walls.

