The tour of the Student Recreational Center was an informative tour and showed many useful aspects of the facility that one may not have noticed. Although there are some useful aspects in the Rec Center, some elements could use improvement. After reading chapters 13, 16, 17, and 18, I have gained a better knowledge of certain recommendations that should be considered when building a facility such as, the Recreational Center.
Cardio and Strength Training:
When inspecting the weight room of the Recreational Center I believe BGSU has and is making strides to meeting standard recommendations. There are two types of lifting options such as free weights and machines for strength training. Around the weight room you will find the free weights place in the front of the facility weight room and the machines in the back. There is a theme within the alignment of the machines; they are placed in rows providing enough space between each machine. Along with the two different types of lifting options, there is also a variety of muscle groups that each machine and free weight target. Because of the placement of the free weights in the front of the area and machines in the back maximum usage is being used throughout the room. These are all recommendations that the Rec Center has meet, which can be found in chapter 17 of our book. When adventuring up to the cardio room there is many machines to be found. Again there are a variety of machines in alignment which target specific areas. From my own experience of working out at the Rec Center, I believe they could improve their cardio room by updating their machines because there is always one or two machines out of order. Also there is an empty corner in the cardio room which used to have bikes in it but they always kept breaking down, so my guess is they got rid of them. This empty concern does not display a good use of maximum capacity. The machines in the weight room could also use some updated material as well. It is surprising to me when Bob Waddle showed the “master plan” that the Rec Center was not a targeted facility to update. The wooden walls surrounding the interior of the Rec Center really presents an outdated appearance. 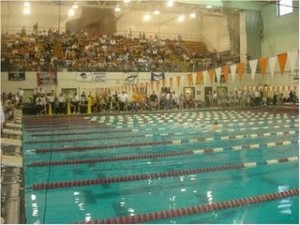
Sports Centers and Recreation Centers:
The overall inspection of the Student Recreational Center does seem to meet all of the needs developing a Rec Center. We learned that there are three types of activity space found in recreational sports facilities which are; indoor teaching spaces, outdoor teaching spaces, and intramural/general outdoor recreation areas. BGSU Recreational center does have an indoor rock climbing wall, as well as indoor racquetball courts, basketball courts, volleyball courts, tennis courts, and swimming pool. Each of these spaces are located near the locker rooms and the Rec Center is located within 10min walking distance of campus. BGSU also provides and outdoor space which is located across from the facility. Many outdoor intramural games are held there such as soccer, football, baseball, and ultimate Frisbee. Next to the facility one can also find a sand volleyball court and a track along the pond. Two different spaces that have been neglected are tennis and an outdoor swimming pool
When comparing the Bowling Green Student Recreation Center to other facilities in the MAC, I would say BGSU cannot compete against some University. Kent State University in particular has an amazing center that one can tell by just looking at the outside of the building. Not only does Kent State offer and updated facility but, they also offer various activities such as adventure trips, crooked river adventures, outdoor clinics, outdoor rental center, and peak summer camps. Kent State provides a fitness suite, located on the lower level of the SRWC, is where you can sign up for fitness assessments and prescriptions, massage, personal training or nutrition appointments. Students can also register for any of the fitness or wellness programs and activities in the fitness suite. After scoping out the Kent Recreation website it seems as if they do not charge and additional fee for fitness classes whereas Bowling Green charges students to attend classe. 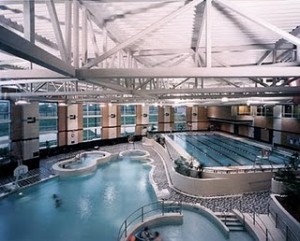 To the left is a picture of Kent States recreation center. The center consists of five outdoor basketball courts, two outdoor tennis courts, five outdoor sand volleyball courts, three indoor pools. A climbing wall, café, massages, and the list continues. The recreation center has two swimming pools, one whirlpool, a sauna in each locker room, a wallyball court, three squash courts, a weight room, spinning room, cardio area, running track, climbing wall, and sand volleyball court. The fee to use the center is paid for through the general college tuition. Although Bowling Green does provide some of these same activities in their facility there is not nearly as much quantity or quality of equipment and area. Below is a video provided by Kent State on their Recreation website for further information about the center.
To the left is a picture of Kent States recreation center. The center consists of five outdoor basketball courts, two outdoor tennis courts, five outdoor sand volleyball courts, three indoor pools. A climbing wall, café, massages, and the list continues. The recreation center has two swimming pools, one whirlpool, a sauna in each locker room, a wallyball court, three squash courts, a weight room, spinning room, cardio area, running track, climbing wall, and sand volleyball court. The fee to use the center is paid for through the general college tuition. Although Bowling Green does provide some of these same activities in their facility there is not nearly as much quantity or quality of equipment and area. Below is a video provided by Kent State on their Recreation website for further information about the center.
On September 14, 2010 Assistant Vice President of Capital Planning, Bob Waddle, came to talk with our TLEP 4830 class about the different construction projects happening on and around Bowling Green’s campus. Although Bob did not get to answer questions that students had prepared by the end of class, I believe his presentation was informative enough without the student’s questions. Bob explained the various aspects associated with capital planning and “behind the scenes work” of facility development. There are many different aspects that go into capital planning and facility development that I was unaware of.
One aspect Bob talked about when designing a facility was, contractors and “the budget.” He explained that when building a facility it is better to have an analysis of the buildings needs rather than a designed layout. The reason for this is because, budgets often create limits and it is easier for the designers to come out with a design that meets the budget and the needs of the building rather than the capital planners. He also expressed all of the different aspects of contracting that are involved when building a new facility. We were informed that there is a contractor for plumbing, electric, construction and ect… Considering a designer and contractor is an extensive process because according to Bob, “we want to have a connection with the company, as well, because we will be working with them for a long while.”
Another interesting aspect of construction planning was the various details that go into the designing process. One aspect that Bowling Green State University is trying to incorporate in their buildings is LEED. “The LEED green building certification program encourages and accelerates global adoption of sustainable green building and development practices through a suite of rating systems that recognize projects that implement strategies for better environmental and health performance”(usgbc.org). “LEED rating systems are developed through an open, consensus-based process led by LEED committees. Each volunteer committee is composed of a diverse group of practitioners and experts representing a cross-section of the building and construction industry. The key elements of USGBC’s consensus process include a balanced and transparent committee structure, technical advisory groups that ensure scientific consistency and rigor, opportunities for stakeholder comment and review, member ballot of new rating systems, and a fair and open appeals process”(usgbc.org).
Some colleges in Ohio are making strides to incorporate sustainability into their curriculum. The BG News decided to look at five Ohio four-year public universities BGSU, Kent State University, University of Toledo, University of Cincinnati, and Ohio State University and their commitment to sustainability (BG News.edu).
Of the five universities analyzed for sustainability, all five said they are taking strides toward making campus buildings environmentally friendly. “Both UC and KSU have made commitments to establishing all new buildings as LEED certified. UC has made this commitment since 2006 and KSU just made a commitment in 2009. At BGSU, two buildings under construction are being LEED certified: the Wolfe Center for the Arts and the Stroh Convocation Center. It is unknown if the two new residence halls under construction at BGSU will be LEED certified, Director of Sustainability Nick Hennessy said” (BG News.edu).
Although some universities are turning toward a more energy-friendly mindset, OSU Director of Energy Services and Sustainability Aparna Dial said OSU has been making sustainability efforts for “decades.”The formalization of the sustainability program was in 2006, but we’ve been doing energy conservation for a long time,” Dial said. Dial hopes to make OSU one of the most sustainable universities in the country. The university, as of December 2008, put in place its official policy to reduce on- and off-campus building energy consumption by 20 percent by 2014 to comply with an Ohio House Bill (iee.osu.edu).
The other four universities have made strides toward environmentally friendly initiatives in other ways. UT is working to improve sustainability after receiving a D+ on 2009 College Sustainability report card. UT Director of Energy Management Harvey Vershum said the university is doing this by improving buildings on campus to meet LEED standards and it has made improvements in climate change and energy, food and recycling, green buildings and student involvement (utoledo.edu).
KSU are approaching eco-friendly initiatives through the establishment of sustainability groups and committees. In fall 2008, KSU President Lester Left announced the university was starting its own sustainability task force composed of nine different subcommittees whose goals are to increase sustainability on campus. “By creating the task force and my job, it allows us to connect dots and create a baseline,” said Melanie Knowles, manager of sustainability at KSU. “One hundred people are involved in the sustainability task force. We bring ideas and brainstorm what should Kent State be doing, what options do we have and we make recommendations about those discussions” (kent.edu).
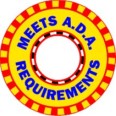
After assessing the BGSU campus for the ADA scavenger hunt I have concluded that, Bowling Green State University is doing its best in order to meet ADA standards.
Below are some examples of different ways BGSU is trying to maintain inclusion.
Wheelchair ramps into library
Handicap parking available in all lots
Pool lift which is located at BG Rec Center
Handicap bathroom stalls and dedicated handicap bathrooms (e.i. Eppler)
Slanted mirrors and lower rise sinks located in bathrooms
Brail writing located on room labels
Accessible hallways
Automatic handicap doors located in Olscamp, Union, and Health Center
Handicap accessible rails
Although Bowling Green State University is doing its best to meet ADA standards, there were some areas on campus that could use some improvements. Below the following improvements,
Jerome library does not meet ADA standards for drinking fountains. There was only one drinking fountain available, and it was so tall that even I had a hard time functioning it.
Eppler does only have one working elevator and 3 sets of stairs for the entire building. I can see this being a problem because last year the elevator was broken for most of the semester, it seemed. If the elevator were to break, how else would a person in a wheelchair be able to get to the second or third floor?
Mosley hall does not have a ramp leading into their building. There is an entrance on the ground which is inconvenient because students would have to enter into the ground floor then taking an elevator to the first floor. Other students can just walk up the steps outside into the first floor.
After furthering my research, I was able to find Bowling Green State University’s ADA Advisory Committee website. This website educates the BGSU community on issues of disability awareness and inclusion.
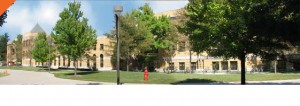
“A Program Statement is a detailed description of the functional requirements, expressed in narrative form, that are to be achieved in a construction project. It is required for each capital improvement project and recommended for many smaller projects as well. It is applicable to new construction, remodeling and renovation projects (Indiana Program Statement).”
According to the Iowa State Board of Regents, “The program statement describes the facility which is to be constructed in terms of purpose and scope. It may be prepared prior to hiring a design consultant or with the assistance of the consultant. Once prepared and approved, the program statement provides a basis for agreement between the project user, the institution, and the design consultant.” “The board office shall be provided with the program statement prior to the institution initiating the project design. The program stamen may include a review of the design concepts and projected measures of efficiency…”
Objectives: To create a comfortable learning environment for all students.
Basic Assumptions:
The building will meet up to date standards
The building will be more efficient
Comparable Facility Analysis: Using data from,
Older building design
New building design
Comparable building designs
Factors Affecting Planning: Some problems could occur, such as,
Not enough money due to other building costs
Is its worth coming up with the money to rebuild?
Should Eppler just be renovated instead?
Space Needs and Allocation:
Efficient amount of parking space for students and professors
Wide hall ways
Space-ish class rooms
Efficient size elevators
Stairways
Safety Exits
ADA standards
Purpose and Use of Auxiliary Space:
Storage rooms
Office space for staff members
Janitor rooms
Service Facilities:
Restrooms
Computer labs
Elevators
Environmental Necessities:
Recycling options in class rooms and bathrooms
Automatic lights
Solar panels
Equipment and Furnishings:
ADA accessible Desks
Chairs
Updated computer technology
Sound system for class rooms
Projection features
Wide amount of space in each class room
It is important to propose a program statement when renovating or remodeling a building because it informs the contractor, board officials, and staff its purpose. A program statement can be compared to a blue print of the “master plan.” One needs to be able to see that all of the questions and answers have been address narrative form.
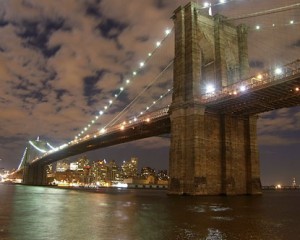 The Brooklyn case study is a very controversial issue because all sides create an unrivaled argument. The controversy concerning the Brooklyn case can be summed up in one phrase, Develop Don’t Destroy Brooklyn. Brooklyn is currently facing city growing pains when compared to its neighbor Manhattan and developers such as, Bruce Ratner, are seizing the opportunity to rebuild. “Ratner has proposed a $1.2 billion residential and commercial center built over the Atlantic Avenue Rail Yards in downtown Brooklyn” (PBS.com). This project would tear down a mix of deserted storefronts, empty lots and mom/pop businesses in order rebuild blocks of stylish lofts and brownstones. Atlantic yards manager, Jim Stuckey, estimates that in New York there is a need for over 65,000 units of housing, at all levels. The problem that the people of Brooklyn are faced with is Bruce Ratner does not want to further develop the city; he wants to destroy and recreate the city. Another proposal made by Marty Markowitz is a $435 million 18,000-seat sports arena, new home for the NBA’s New Jersey Nets. Markowitz believes that bringing in a new sports arena would be, “a good way of infusing the municipality in which it’s in with that pride and spirit.” One thing is for certain, that Brooklyn is in need of something but not necessarily a new makeover.
The Brooklyn case study is a very controversial issue because all sides create an unrivaled argument. The controversy concerning the Brooklyn case can be summed up in one phrase, Develop Don’t Destroy Brooklyn. Brooklyn is currently facing city growing pains when compared to its neighbor Manhattan and developers such as, Bruce Ratner, are seizing the opportunity to rebuild. “Ratner has proposed a $1.2 billion residential and commercial center built over the Atlantic Avenue Rail Yards in downtown Brooklyn” (PBS.com). This project would tear down a mix of deserted storefronts, empty lots and mom/pop businesses in order rebuild blocks of stylish lofts and brownstones. Atlantic yards manager, Jim Stuckey, estimates that in New York there is a need for over 65,000 units of housing, at all levels. The problem that the people of Brooklyn are faced with is Bruce Ratner does not want to further develop the city; he wants to destroy and recreate the city. Another proposal made by Marty Markowitz is a $435 million 18,000-seat sports arena, new home for the NBA’s New Jersey Nets. Markowitz believes that bringing in a new sports arena would be, “a good way of infusing the municipality in which it’s in with that pride and spirit.” One thing is for certain, that Brooklyn is in need of something but not necessarily a new makeover.
In my opinion, I find this case to be very challenging because it is a situation of having to strategize a plan for facility financing. Any time a city wants to redevelop as a way to bring in more people, money or even expand always involves a risk. I believe the best strategy for facility financing would be to start small while allowing for growth. Marty Markowitz proposal for adding a sports arena in one of the vacant lots is not only a cheaper solution, but it also helps develop the city instead of destroying it. Markowitz plan is risky, but not too risky considering it will take less amount of money to build. In the article, The Strategy for Urban Tourism, the city of Bilbao was in a similar situation. Bilbao was once known for producing iron, steel, and ship building industry and also acted as a port along its border. Due to exposure of competition, it caused the factory to close its doors leaving many people without jobs and others relocating. Bilbao was once a very successful populated area that turned into a vacant lot. “Local authorities knew something had to be done so they created a plan to reconstruct the area as well as its image” (). By providing a new airport and metro helped the city on its way back to repopulation. The airport and metro helped, but the key factor was the Guggenheim museum they had created. The tourist attraction had brought in many jobs as well as making it a destination city. The city of Bilbao did not have to reconstruct their entire city in order to bring in more people. By simply just adding a tourist attraction gave the city steps towards being a tourist attraction. I believe that by replacing the Nets arena and moving it to Brooklyn would give them another chance to help clean up their city. In addition, there would be a need for the arena because it would be replacing the other one in Manhattan and would be less risky. Also, by bringing more traffic into Brooklyn it would help business revenue, which could possibly lead to further reconstruction and growth. Business owners are not going to want to take the risk of investing more money into their company unless they see future possibilities and outcomes. Once the arena is showing success as well as surrounding existing business, then I would plan to create larger developing projects.
Overall, there are many different strategies to facility financing. I believe the best way to strategize would be to start small. Tourist attractions such as sports arenas are a guarantee for revenue. If the sports arena did fail in some way, at least the risk was not as high as rebuilding a new city. Furthermore, once things start to progress from the arena then developers should plan additional developments. Another strategy would be to research similar cities and see what worked for them. After researching, take into consideration of the possible outcome for the city’s business and residents; also look at the financial aspect of the project. Once all areas have been filled then come up with a couple of strategies for a committee board to vote one and make the final decision.
Today we are learning how to use our blog! I feel dumb while trying to understand how to use this program.
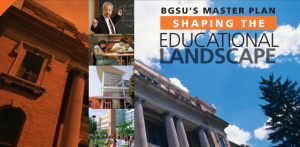
Recent Comments