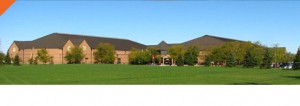 On October 26, 2010 our class had a chance to get a tour of the Perry Field House. Given the expanding number of intercollegiate teams and the increasing popularity of intramural and club sports at the University; the university administrators approved plans for the construction of a brand new facility specifically for use by those groups. The Perry Field House was built in 1993 and is an $8.7 million facility. The 127,000 sq. ft. has two large wings which include the turf room and they track room. The turf room is a 100 x 60 yard field covered with synthetic turf including four batting cages and the track room is a 200-meter track encircling four courts for basketball, volleyball, or tennis. The Perry Field House includes administrative, intramural, sport clubs offices, locker rooms, and meeting rooms. The Perry Field House is primarily a “scheduled use” recreational facility for physical education classes, intercollegiate athletics, intramural games, sport clubs and special events, but drop-in activities (basketball, volleyball, flag football, soccer, etc.) are encouraged when space allows. (bgsu.edu)
On October 26, 2010 our class had a chance to get a tour of the Perry Field House. Given the expanding number of intercollegiate teams and the increasing popularity of intramural and club sports at the University; the university administrators approved plans for the construction of a brand new facility specifically for use by those groups. The Perry Field House was built in 1993 and is an $8.7 million facility. The 127,000 sq. ft. has two large wings which include the turf room and they track room. The turf room is a 100 x 60 yard field covered with synthetic turf including four batting cages and the track room is a 200-meter track encircling four courts for basketball, volleyball, or tennis. The Perry Field House includes administrative, intramural, sport clubs offices, locker rooms, and meeting rooms. The Perry Field House is primarily a “scheduled use” recreational facility for physical education classes, intercollegiate athletics, intramural games, sport clubs and special events, but drop-in activities (basketball, volleyball, flag football, soccer, etc.) are encouraged when space allows. (bgsu.edu)
Two areas where the Field House meets standards from the book would include the multipurpose facility arena and the merging concept. The Field House did a good just at merging the two facility areas by maximization and minimization. “When constructing the site, the director of the project must maximize they use of the space with a clean organization of facility components and also must maximize the aesthetic of the facility” (Sawyer 307). Merging the facility maximizes its use and can be used for variety of events. The track and field room is able to convert into basketball courts, volleyball courts, tennis courts, a banquet hall, an expo center, and more. The football room can house flag football games, football practice, soccer games, intramural games, and more. “The project director must also minimize safety concerns and liability. Through each stage of the facility planning, keeping these concepts in mind will prevent mistakes in the plan and eventual construction” (Sawyer 307). The Field House maximized the use of the space in the facility very efficently. The facility also minimized safety concerns with signs and supervision.
Although the Field House does meet previous standards, there are some suggestions from the book where the Field House does not meet standard. One example of this “does not meet standard” concept was expressed by Scott our tour guide. He explained that the flooring on the track is a poured/concrete surface that is getting worn-out on the inside of the track where most of races take place. In order for repair the Field House would have to pull up the entire floor and re-pour it which would be very costly. Another example Scott expressed is the acoustics in the track and field room which did not meet standard. As Scott was giving the tour one could already tell what he meant by the acoustics not meeting standard. As Scott was trying to speak to the class it was hard to hear him. One reason this occurred was because the lighting was very loud, creating loud humming noises, which caused his voice to be drowned out. Chapter 10 expresses why this does not meet standard by stating that “For non-glass court surfaces, acoustical treatment is important within the surfaces. Insulation in the walls and ceiling will help to buffer sound within a court and also between courts” (Sawyer 155). The lack of insulation is what could have caused this echoing and hard hearing during our tour. Over all the Perry Field House is a valuable addition to Bowling Green State University and is utilized by a high percentage of the student body.