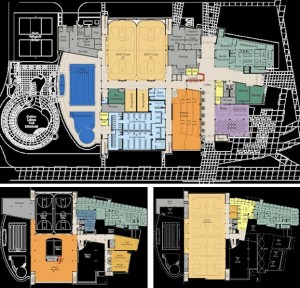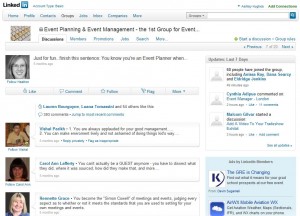I feel that both the entity and individual demonstrated negligence in the Steinbach article. Negligence is defined by an individual tort that injures an individual – person, property, and/or reputation. In the article, it is clearly stated that the accidents associated with track and field events can be avoided. A prime example of this is by coaches having a duty, a relationship to the provider or program that gives them an obligation to protect participants, to protect their team from any harm. Having the basic knowledge of not walking into a designated area when objects are being thrown should be apparent, but instead many participants involved with the track and field sports are being harmed and going into dangerous areas out of pure negligence. To be exact, it is a carelessness negligence or gross negligence.
The facility and coaches are seen as the loco parentis’ for the individuals participating in the sports, therefore they should be held liable to an extent. However, with the example I gave earlier I feel that the individual is also liable since they acted in gross negligence and willingly walked into a non-controlled area. One example of how this negligence can be prevented is by having an area that is surrounded with barriers that way individuals are not permitted in the ‘danger zones’ or ‘buffer zones’. Another scheme of prevention would be to have better supervision in the outdoor area. Having more coaches or individuals supervising the area can help lower the incidences that occur because they would be able to enforce the safety rules and regulations. They would have been able to prevent the accident (from the article) from happening by directing the man to move out of that area and into a safe area. And, as mentioned from the book and the article, the use of signage can be one of the easiest prevention methods. Having signs in visible areas clearly stating “ Caution: moving objects” or “Be alert while on the field” can make individuals more aware of the potential dangers.
Having a Risk Management Plan developed, implemented, and managed can be the difference between being alive or severely injured, and it is important to note that there may not be only one sole individual liable for the incidence, but multiple parties can also be at fault.



