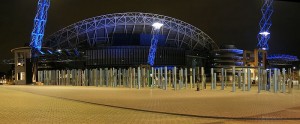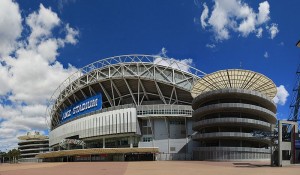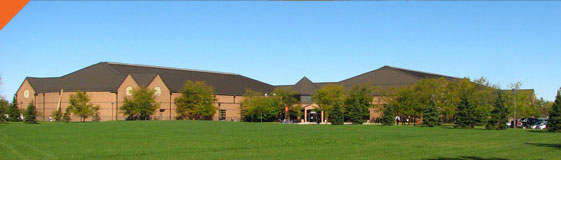Your first impression of the Ice Arena is not a good one. The parking lot is rough, the building is unlandscaped and without any signs identifying what it is. I entered through some bland doors and sat in a dark lobby. We were greeted by our host who gave us a run-through of what the plans for the building are. There are four phases for the building, the first one just completed.
“I wonder what phase the lobby is going to get redone,” I think to myself as I try to get comfortable.
“Our lobby has just been redone as part of the first phase,” our guide somehow answered me.
“Oh…” I thought with all the disappointment that I could muster at 8am. But as she began to tell us about the changes they made and the changes they have left to do the situation improved.  The dark rubber flooring was made specifically so that you can wear ice skates on it going back and forth between the two rinks, and the old vending machines were going to get replaced with a nice new shop. My heart suddenly dropped as she referred to the curling rink as “the area that used to be the curling rink”. That was my favorite part of the school! It was whimsical in a weird and unique way! I didn’t even want to go in. But luckily the curling rink was still be used to curl on, only now other sports could be played on it also. Our guide somehow had a way of toying with my emotions.
The dark rubber flooring was made specifically so that you can wear ice skates on it going back and forth between the two rinks, and the old vending machines were going to get replaced with a nice new shop. My heart suddenly dropped as she referred to the curling rink as “the area that used to be the curling rink”. That was my favorite part of the school! It was whimsical in a weird and unique way! I didn’t even want to go in. But luckily the curling rink was still be used to curl on, only now other sports could be played on it also. Our guide somehow had a way of toying with my emotions.
Afterward the curling excursion we traveled to a room shining with bright blue engines with the noise of jet engines. The guide gave us neat bits of trivia like the main ice is between 14 and 16 degrees while the curling rink is between 16 and 24 degrees. There are now seven locker rooms and everything is within the ADA. I was excited to hear that some new events are coming to the arena such as MMA fights and rodeos. And they even through some green technology in for good measure with a new lighting system.
As I was leaving and jogging down my notes I realized that I didn’t know the official name of the building. I thought that it just had to have somebody’s obscure name in front of it. But apparently its the only building I know of on the entire campus that doesn’t. Ironically, because the most famous guy to come out of this town was an ice skater. Scott Hamilton Ice Arena? Well, maybe they should wait until a much nicer arena is built in 20 or 30 years.












