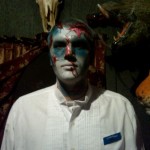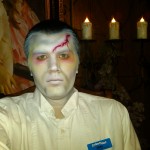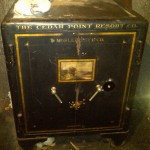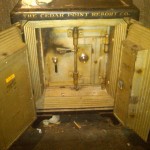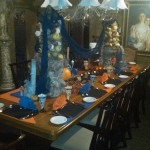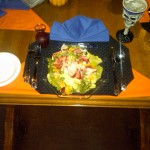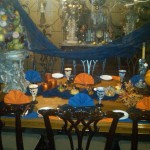After visiting the newly remodeling BGSU Ice Arena, it was clear that the arena is on the uprise once again to being a top-notch facility. I think that for the new renovations to the multi-purpose room, the locker rooms, and the team meeting room, everything has gone very well. Compared to how the building used to look and what it looks like now, it is a great place for both the Bowling Green community and the BGSU community.
Looking around the building, it is obvious that the flooring and walls have been redone. The flooring is now more practical with the inclusion of the rubber flooring that goes all the way around the facility. The facility used to just have a cement floor that was unable to accommodate skating blades. The rubber flooring allows skaters to put their skates on in any part of the building and walk to their destination in any part of the building. The old flooring style only allowed for the skaters to take their skates on and off to walk to the various destinations within the building. According the textbook, this type of flooring seems to be a relatively good choice for the arena. The rubber flooring scores high in strength, thermal insulation, moisture protection, and abrasions resistance wearability. Scoring high in those categories seems to very important for an ice arena considering there are sharp blades constantly wearing down on the floors, the area is always cold, and the blades will almost always be wet due to melted ice bits on the skates.
The walls of the facility have not necessarily been remodeled in the sense of material remodeling, however, they have been decorated more with the renovations. They now include what looks like painted-on advertisements and mural-like paintings throughout the building. They have also been spruced up with retired jerseys and old team photos throughout the years. The walls are still a basic cement block style with a neutral off-white color to them, but the addition of paintings and pictures really adds to the aesthetics of the building.
I do believe that the facility is meeting the needs of the community and the students now more than ever. Before the remodeling was put into the place, it was a hassle to rent out skates at the pro-shop located within the facility. You had to get your skates from a little window that was inefficient for the workers to work fast and the same window was used for returns as well. This all created a lot of congestion within the facility just for a basic skate rental on busy nights. now, the pro-shop has been completely remodeled with new skates and a new desk area that allows for easy access and a more efficient way to get the skates to the guests. The remodeling of the locker rooms were also a huge benefit to the facility because it helps attract more community events and tournaments that will in turn generate plenty of revenue for the facility. It seems that the remodeling has really opened up the facility a lot and these two examples only scrape the surface about what all has been done to improve the facility to benefit both the student and residential community within BG.
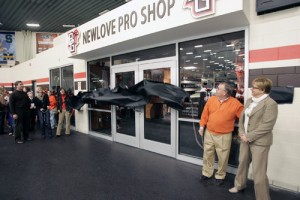
The newly renovated pro shop at the ice Arena features an easier ice rental process, new skates, more equipment, and a concession stand.
