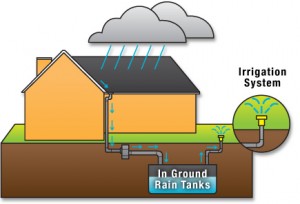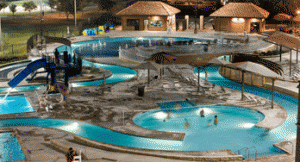After reading the Steinbach article about the increase of track & field event injuries/deaths I believe that there was negligence throughout the majority of the article. The article explained a numerous amount of incidences of field related injuries and deaths, however, in general I felt that there was some negligence in most of the cases. To support this opinion I will review the four elements of negligence that ultimately define what is negligent and not: Duty, The Act, Proximate Cause, and Damage or Harm.
Duty:
Many of the incidences occurred at either a high school or college level event. There is a duty by the coaches and the event officials to oversee that the event is ran properly. It was brought up through the article that the officials would only govern the field when the actual competition was going on — not during warm-up or practice times. This meant that the players, some of which might have been inexperienced, were allowed to throw their objects at any given time. The officials and coaches have a duty throughout the event that everyone is safe, no matter when the competition is being held.
The Act:
The throwing and field events are inherently dangerous. However, not many people see them as dangerous because incidences are thought of to be rare. The article even states “Still think such incidences are far-flung? A single track practice…resulted in unrelated injuries to two students. One, a 12th grader, was impaled through the chest by a javelin. Minutes later a 7th grade shot-putter ran out to retrieve his throw when a shot hit him in the head.” Since many people do not realize that such incidences are common, it is up to the people in charge to make sure that they know. Between 1983-2007 there were 59 total direct, catastrophic injuries resulted from field events alone. Yet, only in recent years have they started to post warning signs and make the play of field safer with more netting/fencing and bigger “safety areas.”
Proximate Cause:
For proximate cause, it is likely that the event in which officials were required to watch over and regulate warm-up times, many of these injuries would not have happened. Coaches should have also made stricter rules on the time intervals and safety when it comes to throwing the objects. It would have been safer to say that you can’t throw for 2-3 minutes in between throws to allow ample time for the field to be cleared. Many of the incidences were caused by people not having enough time to clear the field and as a result, the thrower would throw the object, unaware that someone was walking across the field that wasn’t there when they began their throw. Tighter safety observations would have prevented many of these injuries.
Damage or Harm:
Obviously many of these incidences were very serious. There were fractured skulls, comas, stitches, impalement, and even death. The harm done to some of these individuals can never truly be compensated for because of the extent of their injuries. some of the injuries required reconstructive surgery or resulted in brain damage. The negligence of the event staff for the field events were ultimately at fault for failure to recognize these safety concerns that resulted in damage and harm among the individuals and their families.
The facility itself plays a major role in the safety of the contestants and onlookers. It is difficult for an official or a coach to protect everyone at the facility if the shot put area is within 15 feet of the long jump area. If that were the case then it would be very difficult to make sure that no errant shot puts go near the long jump track. The way the facility is designed and its proper use of signage plays a major factor in how to keep everyone safe. In Chapter 2 of the book, it is recommended that “at the very least, the jumping and vaulting runways can be placed outside the track.” This can be to make room for the other field events or the same recommendation can be for the other field events if space is willing to accommodate. The major factor within a high school facility is that there is often not enough room to move all field events outside of the bleacher area so they must make short cuts in order to keep all field events within the football field confines. A way to also prevent injury and death if the space is limited is to simply add signs warning people of the potential dangers of flying objects. With these signs it is very important that they be placed near the throwing areas or before entering the field. Since the age ranges of the spectators and competitors may vary, the book suggests “it is also important to place signs in normal sight lines. Placing signs too high, too low, or off to the side makes them less visible. It is important to remember that sight lines vary according to the user’s height.” It is difficult to gauge who will be reading the signs, but it is important for facilities to put more signs in more places to avoid people overlooking them or not seeing them at all.




